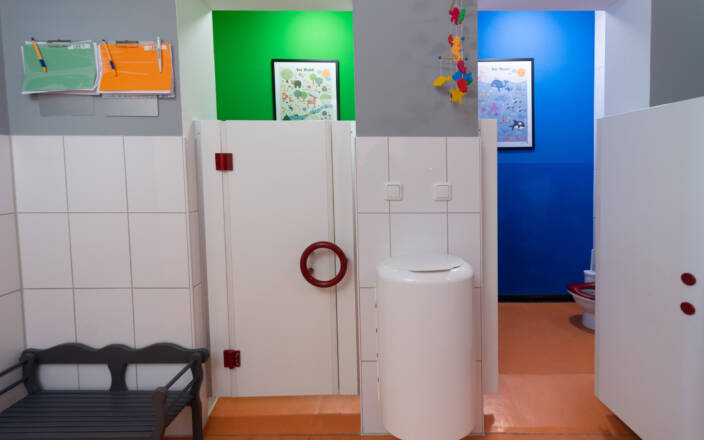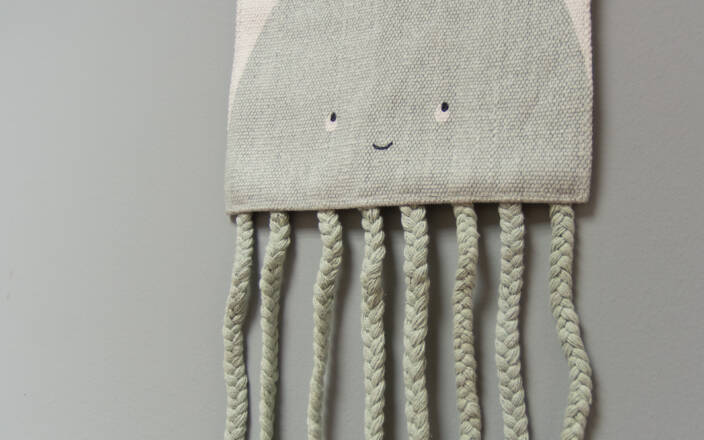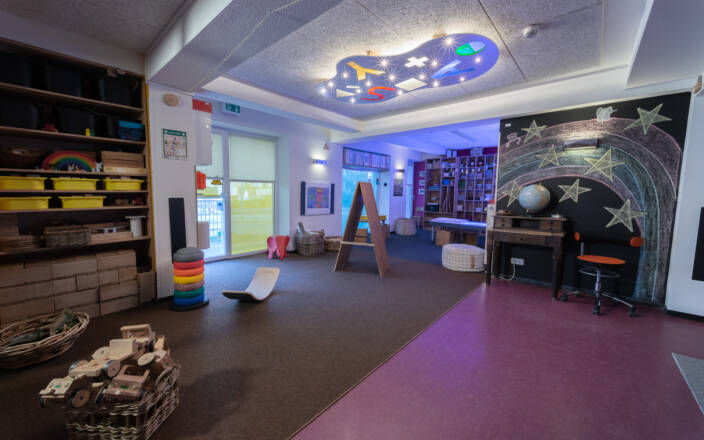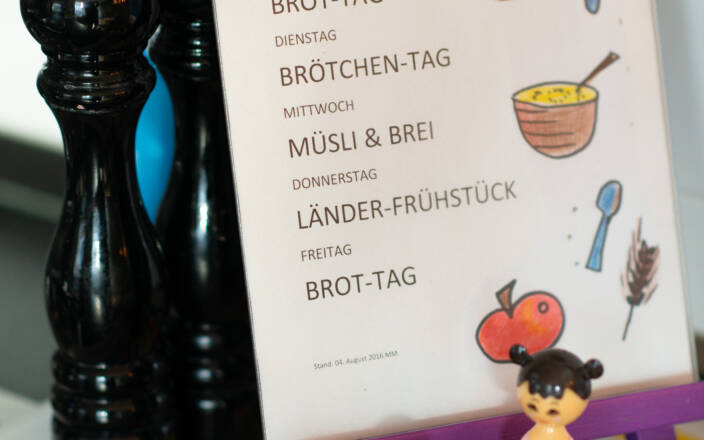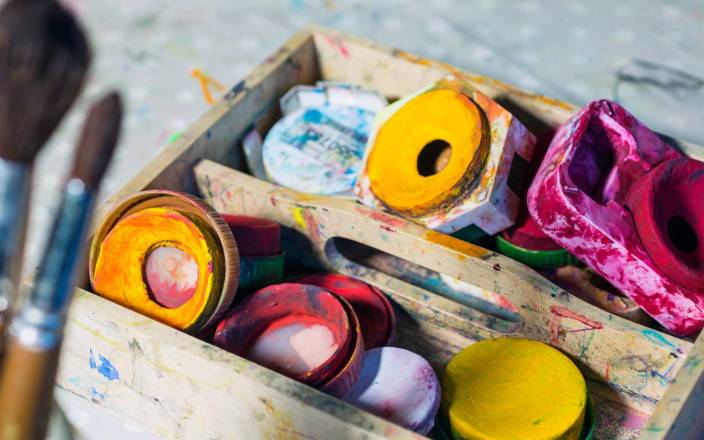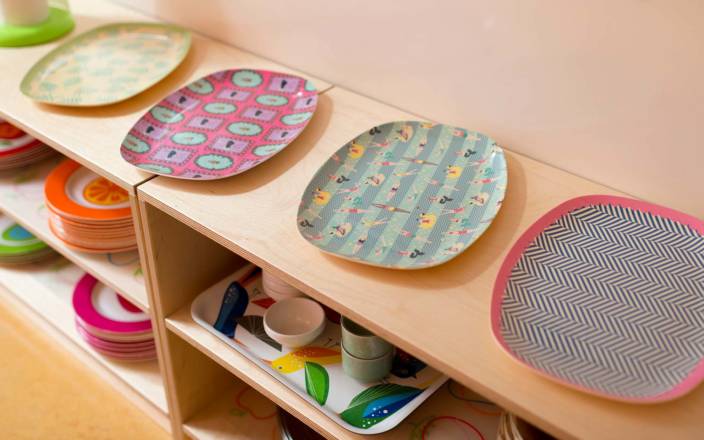The room as a third educator
„Because children experience the world through their bodies and their senses, they need a sensual environment. They are equipped with everything necessary to explore their environment curiously, to practice their physical strength and to develop their skills. They need rooms and materials that make that possible.“ (von der Beek 2008).
Knowing the importance of spaces and materials in terms of the well-being and development of all those working in the facility, we make spaces aesthetic, structured and beautiful. We create a kind of “living atmosphere” in the kindergarten with a half-open kitchen, nice furniture and pictures on the wall.
Rooms should also challenge children. Therefore, the rooms in the day care center are structured according to function. There is a movement room, a themed room, a studio, the rotunda, the piazza with children’s restaurant, care areas and laundrettes, the veranda, the apartment, the laboratory and the building site. The corridors also serve as functional areas. Our conceptual focuses such as exercise, nutrition, aesthetic work and language development are implemented in the rooms.















